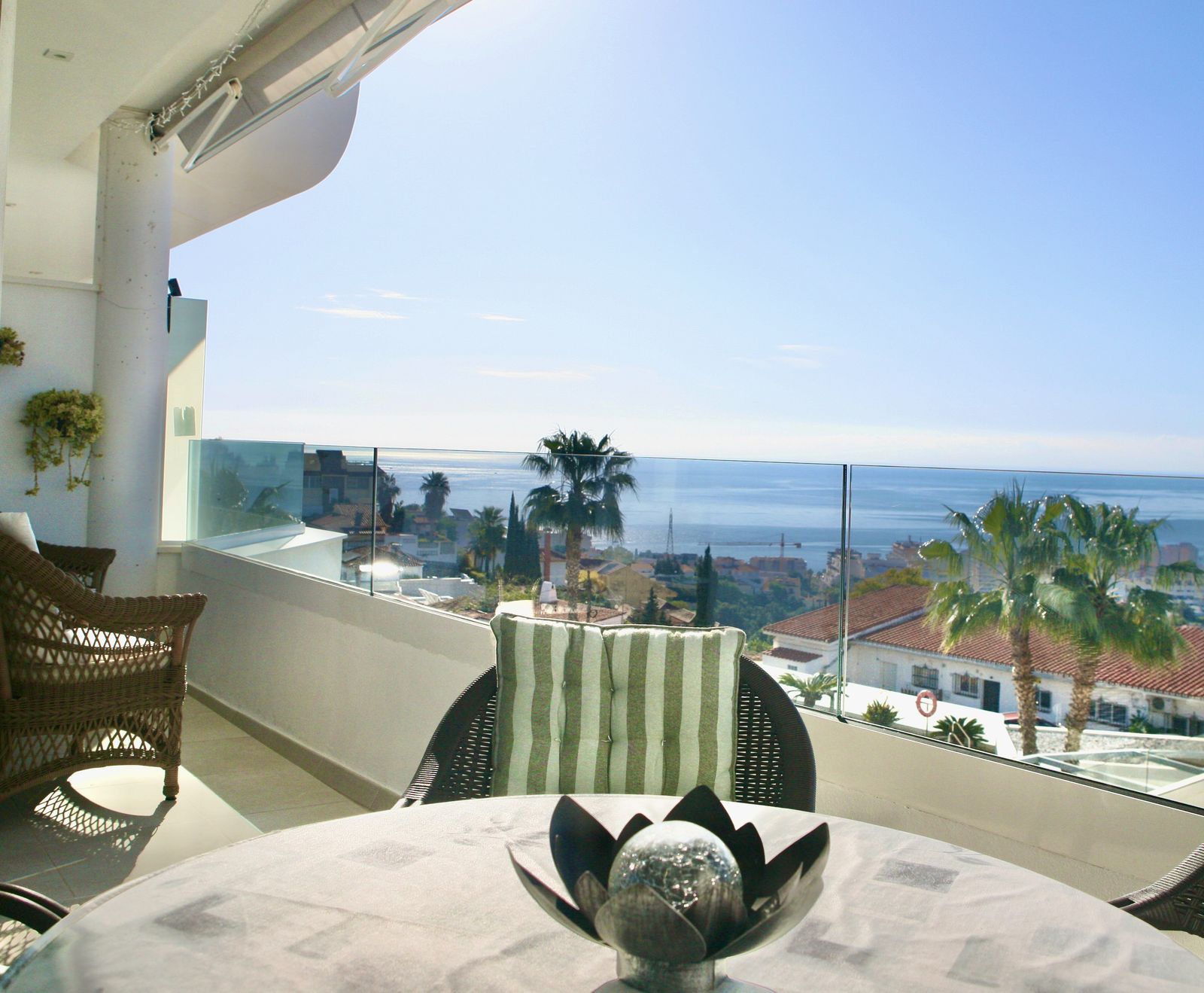
Keskimmäinen kerros huoneisto / Torreblanca
Kiinteistöalan Kohokohdat
Kuvaus
Indoor/outdoor living concept at its best! Contemporary bright designer apartment in a small luxury complex in a tranquil environment at the top of Torreblanca. The apartment has been professionally decorated with exquisite taste and enjoys a south west facing spacious terrace. The open plan kitchen is fully fitted and includes a laundry area. Latest technology has been implemented in this property, with aerothermic heating/cooling and electric blinds. The property comes with 2 underground parking spaces and a storage room. Amenities in the gated community (58 apartments) encompasses salt water pool with panoramic views of the sea and mountain, bubble pool, children's pool, zen park, state-of-the-art fitness center with sauna, residents clubhouse, social area, BBQ and summer kitchen, concierge service. Within a few minutes drive you will find the beach, a large variety of restaurants and all amenities.
Kiinteistön Ominaisuudet
Sijaitsee
Kaupunki
Beachside
Sulje portti
Lähellä kauppoja
Lähellä merta
Lähellä kaupunkia
Lähellä koulut
Kaupungistuminen
Ilmansuunta
Lounais-Englanti
Kunnoltaan
Erinomainen
Uudisrakentaminen
Allastilat liittyvät omaisuutta
Yhteinen
Ilmastointi
Ilmastointi
Kuuma/c
Kylmä/c
Näkymät
Sea
Mountain
Beach
Panoraama
Ominaisuudet
Katettu terassi
Nosta
Asennettu vaatekaapit
Lähellä kohdetta: liikenne
Oma terassi
Solarium
Satelliitti-TV
WiFi
Kuntosali
Sauna
Pelihuone
Varasto
Kodinhoitohuone
Kylpyhuone
Vammaisten pääsyä
Poreallas
Barbeque
Kaksinkertaiset
Lähellä kohdetta: moskeija
Kellari
Optinen kuitu
Kalustettu
Täysin kalustettu
Valinnainen
Keittiö
Täysin varustettu
Puutarha
Yhteinen
Maisemoitu
Turvallisuus
Aidatulla monimutkainen
Electric kaihtimet
Kohta soittaa puhelimella
Pysäköintitilat liittyvät wirh ominaisuus
Underground
Autotalli
Useampi kuin yksi
Asunto Kategoria
Investoinnit
Luxury
Jälleenmyynti
Kanssa rakennuslupa
Nykyaikainen














































